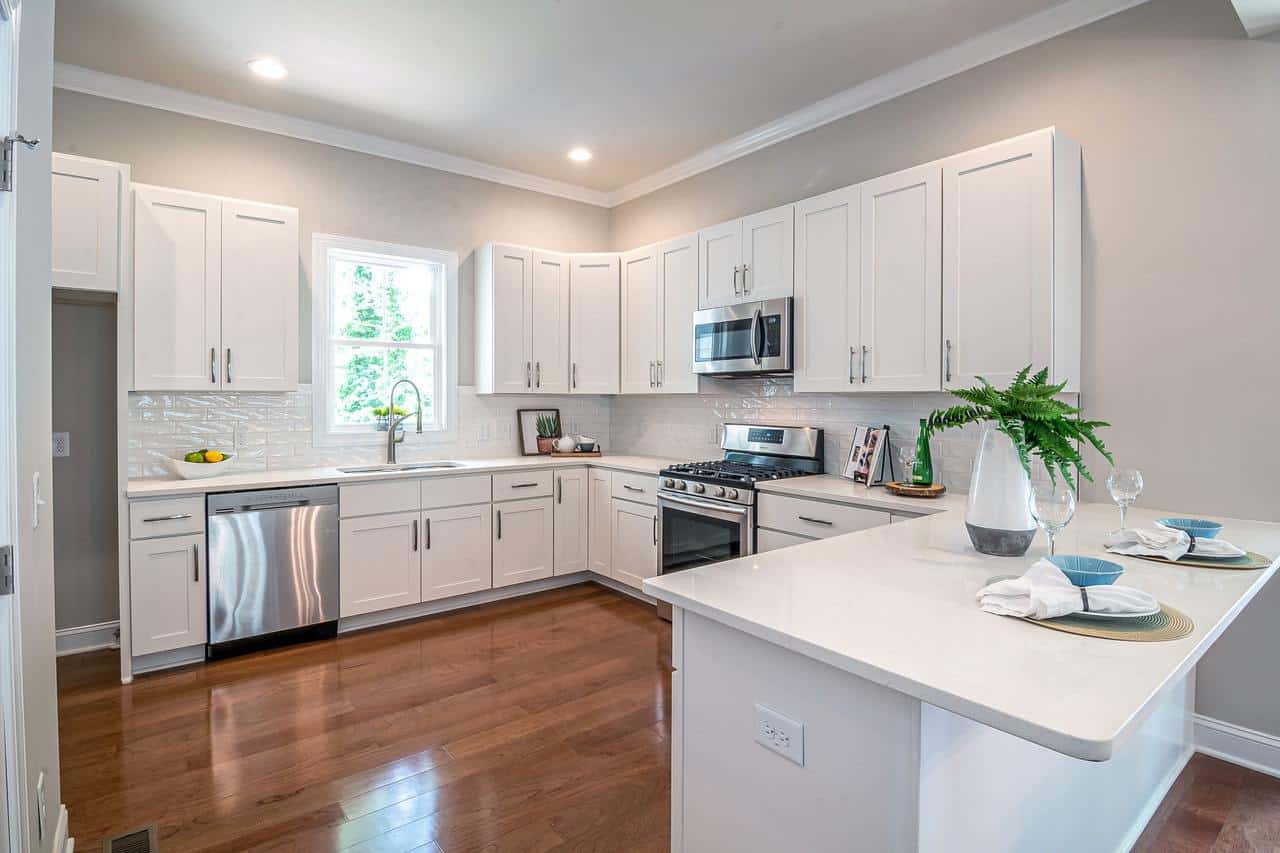
Everyone who is decorating a house, wants it to be not only aesthetically pleasing, but also as comfortable and functional as possible. Here are some tips to help you design an ergonomic kitchen.
Proper organization of space in the kitchen equals convenience, efficiency and faster operation. It’s enough to know and then implement a few important, not too complicated rules that will make the space more practical, thoughtful and adapted to its users. Ergonomics really does matter and can make doing kitchen chores a lot more enjoyable.
To achieve this you need to take into account the conditions of the room, for example its size and shape. Ergonomics in the kitchen can refer to almost all aspects of the kitchen, such as the layout of the furniture, its height and depth, the placement of necessary equipment and even lighting.
An extremely important step when planning the kitchen space is to divide it into zones. Each of them must be assigned a specific purpose. This is done primarily to facilitate movement around the room, as well as to increase convenience. There are 5 zones. They should be located next to each other in a clockwise direction. They include, in turn:
The so-called work triangle principle refers to the arrangement of three key appliances in the kitchen, namely the refrigerator, stove and sink. In an ergonomic kitchen, you should aim to keep a good distance between them. Ideally, it should be small, and all together form a triangular shape.
To achieve better ergonomics in the kitchen, it is recommended, for example, to use a two-row layout, that is, to arrange the furniture in two lines, parallel to each other, which will allow greater freedom in the use of the room. On one side, it is best to place a sink, worktop and stove with oven, and opposite it a refrigerator and a cabinet with an additional countertop. Its opposite, i.e. single row development, is mainly used in small kitchens and is much less functional.
The arrangement of individual kitchen elements must be adjusted to its conditions, so a popular solution to increase ergonomics is to arrange them in the shape of different letters, for example L, G or U. Everything depends on the possibilities of the interior and our needs.
Main photo: Curtis Adams/pexels.com