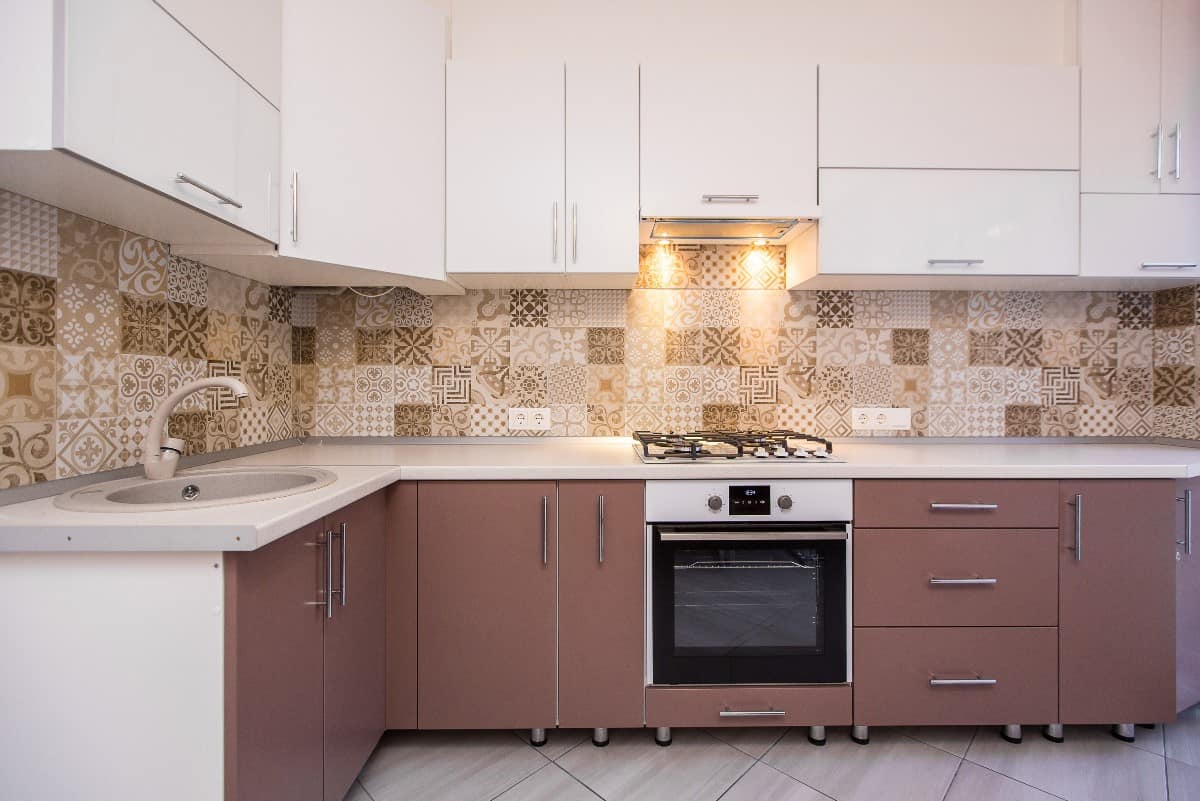
Sponsored article
A small kitchen in a block of flats or high-rise apartment buildings is quite a challenge for homeowners. It needs to be arranged in a way that is both functional and aesthetically pleasing. Nevertheless it is an interior with great possibilities. Check out our ideas for a small kitchen.
First of all, ideas for a small kitchen should be tailored to the needs of this room and household members. Quite differently looks this space for a student, and other needs have a whole family with children. However, do not forget about some of the most important zones.
The first of these is the storage and inventory area. A small kitchen should have room for groceries, and for this, of course, there are kitchen cabinets, but not only. In a rectangular room, a refrigerator on the shorter wall looks good, and it’s a good idea to mount a sink right next to it. Of course, there should be a short distance between these places, so that you can freely put away the groceries when you come home.
Another important area in every kitchen is the worktop, or the place to prepare food. It should be located both next to the sink so you can freely put away empty dishes, and next to the oven and cooktop.
A small kitchen should also have free space for cooking. Even in a microscopic room, you can also arrange a dining area. This is much simpler when the kitchen is built in an L-shape. A narrow table or a folding model can be placed against the free wall.
Remember that in a small kitchen you should find bright colors, which optically enlarge the space
Sometimes a few design tricks are enough to make a small kitchen look aesthetically pleasing and functional at the same time.
One idea is to extend the depth of the cabinets. This gives you a larger work surface for preparing food. In addition, pay attention to the use of all free space, up to the ceiling. This is where a built-in cabinet, preferably in light colors, will work, allowing you to store your kitchen accessories and food products. In this type of cabinets, which you can get in wmrowisku.pl store, you can also store… a microwave.
Corners should also be utilized. A good way to do this is a pull-out corner cabinet, where you can fit larger pots or pans. Use every possible space for storage, e.g. above the fridge or in wall corners.
Don’t have enough space on your countertop? Worried about the chaos caused by storing jars, plates or cups? A great solution is mobile furniture on wheels, which are special carts that can hold your groceries, tableware and even professional food processors.
In addition to traditional cabinets, think about storage above your countertop. Rails and rails work well there. You can put knives and spices on them
Let’s not deceive ourselves, waste segregation requires a lot of free space. However, it is worth betting on products that will fit in the traditional place under the sink, but at the same time will be divided into appropriate sections. For waste, a waste basket built into the countertop is perfect. You can easily put leftover fruits and vegetables in there. It is also worth considering a built-in tra shcan and, for example, place it in a deep drawer.
Opt for functional solutions, e.g. a pull-out tabletop, which serves as a table at the same time. Or go for wall-mounted models that can be folded away. Eating meals or even working with a laptop is also possible with a table top fixed to the wall with supports. Tall tables can be placed next to them