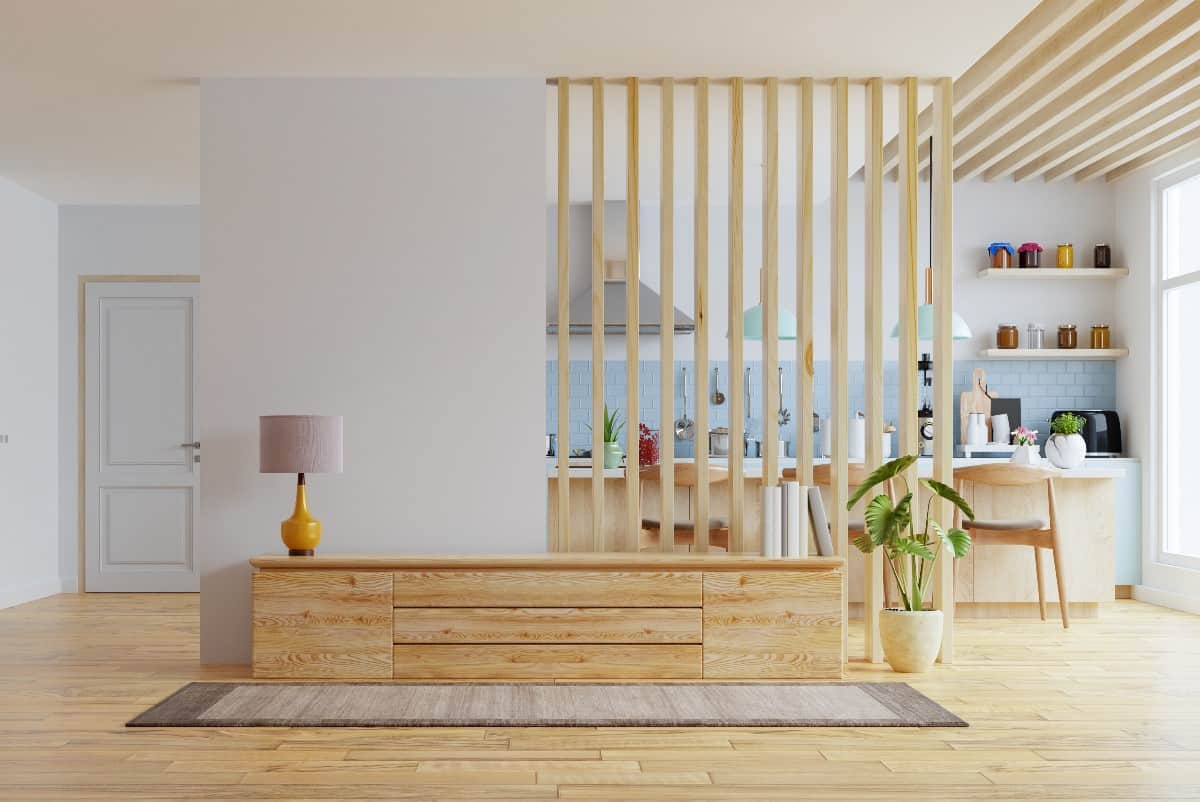
Many people decide to combine several rooms into one open space. More and more often we can find solutions where the living room is combined with a dining room, and sometimes with a kitchenette. Also bathrooms are combined with toilets
Open spaces are also very popular in office spaces and various objects of public use. The advantage of this type of solution is spaciousness, greater brightness of the room and more possibilities of arrangement.
However even the most well-thought interior needs to separate individual zones, which have a different purpose. For this purpose, all kinds of partition walls, laths or screens will be perfect. They help in a clever way to cover some places in the apartment and add an interesting style and unique aesthetics to the interior. Check which solution will suit your living room best and which will be perfect for your bedroom
Dividing space with wooden slats is a very fashionable interior design solution. Unfortunately, many people live in small apartments, where a small space must fulfill several functions
A great way to define the boundaries of a given zone is to separate the living room from the rest of the apartment with a stylish partition wall. Thanks to this treatment, we can spare ourselves the view of dirty plates, when we relax on the sofa in the living room. It is also a great solution for a bedroom, if we need to separate a space for work in it
Separating your desk with a wooden wall or screen helps you to focus on your professional duties to a large extent. This is especially important in times when many people work remotely
An awesome solution that will help to divide the room in a natural and original way is the use of wooden slats. In many interiors they serve as wall decorations, they can also prove themselves as a stylish partition wall. The thickness, style or color of the slats can be chosen according to the character of our interior.
Wood is a very versatile material that fits into arrangements of many styles. Slats can be installed both horizontally and vertically. Both these solutions look very modern and give the rooms a unique atmosphere
Another idea that will allow you to divide one space into two separate ones is to put a room screen in the room. This can be a fashionable screen made of wood or a more classic version, where the wings of the screen are covered with a delicate openwork.
This is a very simple solution, which can be applied quickly and without much interference in your living room or bedroom. Thanks to screens, the interior gains a mysterious and intimate character. Models made of bamboo are also very fashionable
A very interesting way to separate the living room from the dining room is to divide the space with a massive bookcase or a designer cabinet. This way is very practical, because we gain furniture on which we can put books, trinkets or beautiful decorations.
It is also an additional place for storing clothes, bedclothes or documents, if the chest has lockable cabinets or drawers. This is an easy way to give the interior a completely different atmosphere. If we get bored with this solution, we can always move the furniture and return to the open space
The last way, which allows you to completely divide the space into two separate rooms, is to use a sliding door system in the house. The wings can remain closed, creating separate areas that are not accessible at the moment, or they can easily be opened, restoring more space to the room
The decision for sliding doors should be well thought out, as it is quite an expensive solution. To install this type of door, you usually need professionals who have the knowledge of how to do it correctly. Sliding doors are often used to separate the bedroom from the living room