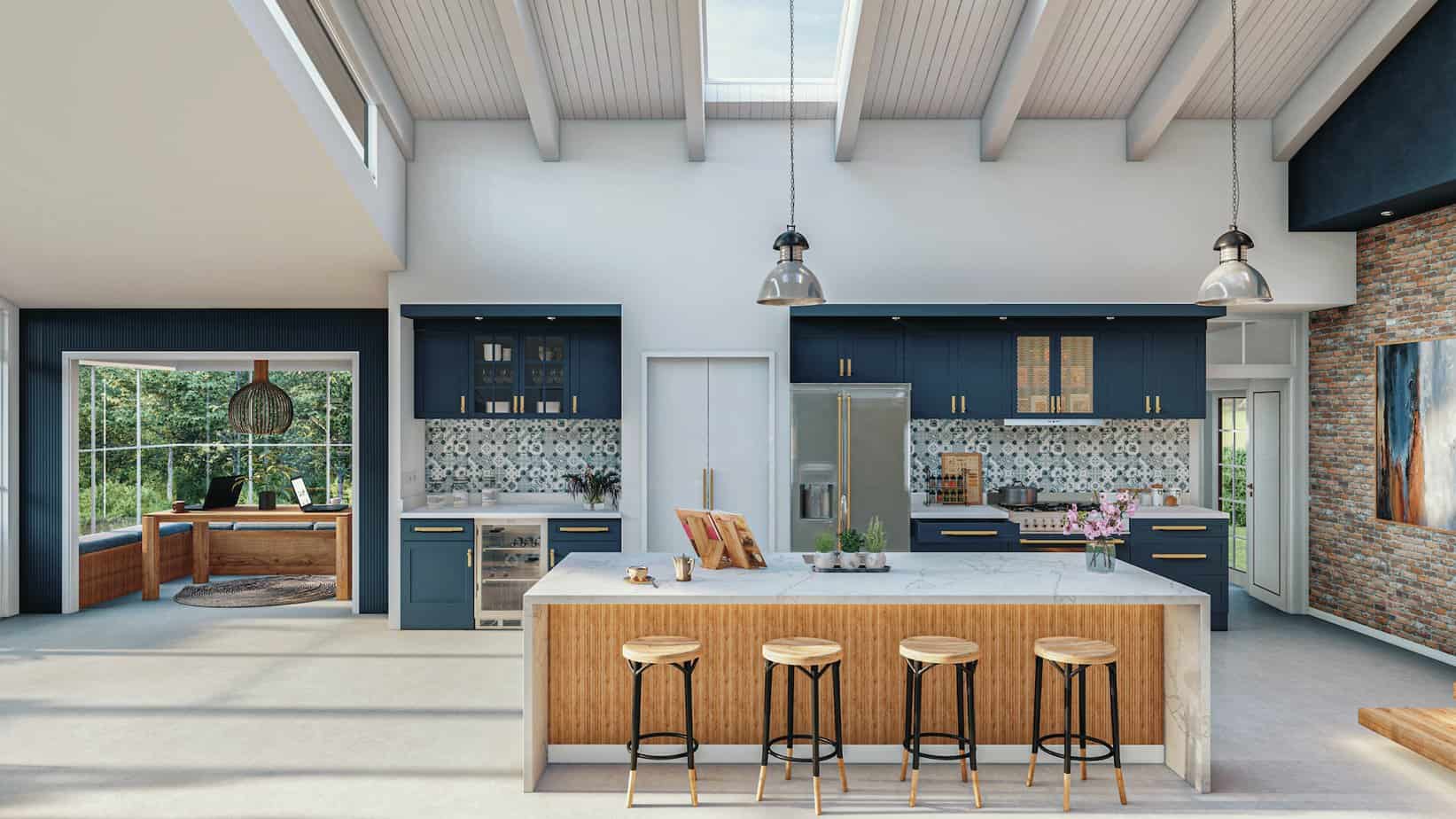
The kitchen is the heart of any home, and designing it can be both exciting and daunting. Creating a 3D model of your kitchen can help you visualize the layout and make informed decisions about the design elements. In this post, we will explore some tips and tricks to help you design the perfect kitchen using a 3D model.
When designing a kitchen, it is important to consider the available space and the functionality you want to achieve. A well-designed kitchen should be functional and efficient while also providing a comfortable and inviting space. A 3D model can help you visualize the layout and ensure that all elements are in the right place.
To maximize space, consider the layout of the kitchen. The most common layout options include U-shaped, L-shaped, and galley kitchens. Each layout has its advantages and disadvantages, so it is important to choose the one that suits your needs best. A 3D model can help you experiment with different layouts and see which one works best for your space.
Cabinets and countertops are essential elements of any kitchen design. They not only provide storage and workspace but also add to the overall aesthetic of the kitchen. When choosing cabinets and countertops, consider the style, material, and color options.
In a kitchen 3D model, you can experiment with different cabinet and countertop styles to find the perfect fit for your kitchen. For example, you may prefer the sleek and modern look of stainless steel countertops, or the warmth and natural beauty of granite countertops. With a 3D model, you can see how each option would look in your kitchen and make an informed decision.
Lighting and flooring are often overlooked when designing a kitchen, but they play an important role in creating the perfect ambiance. Lighting can affect the mood of the space, while flooring can impact the functionality and aesthetic of the kitchen.
When choosing lighting for your kitchen, consider both task lighting and ambient lighting. Task lighting is essential for food prep and cooking, while ambient lighting can create a warm and inviting atmosphere. Flooring options range from tile to hardwood, and each option has its advantages and disadvantages.
Designing a kitchen using a 3D model can be an exciting and informative process. By considering the available space, functionality, cabinets, countertops, lighting, flooring, and final touches, you can create the perfect kitchen for your home. With the right design, your kitchen can become the heart of your home, providing both function and style.
Main photo: Murat Demircan/unsplash.com