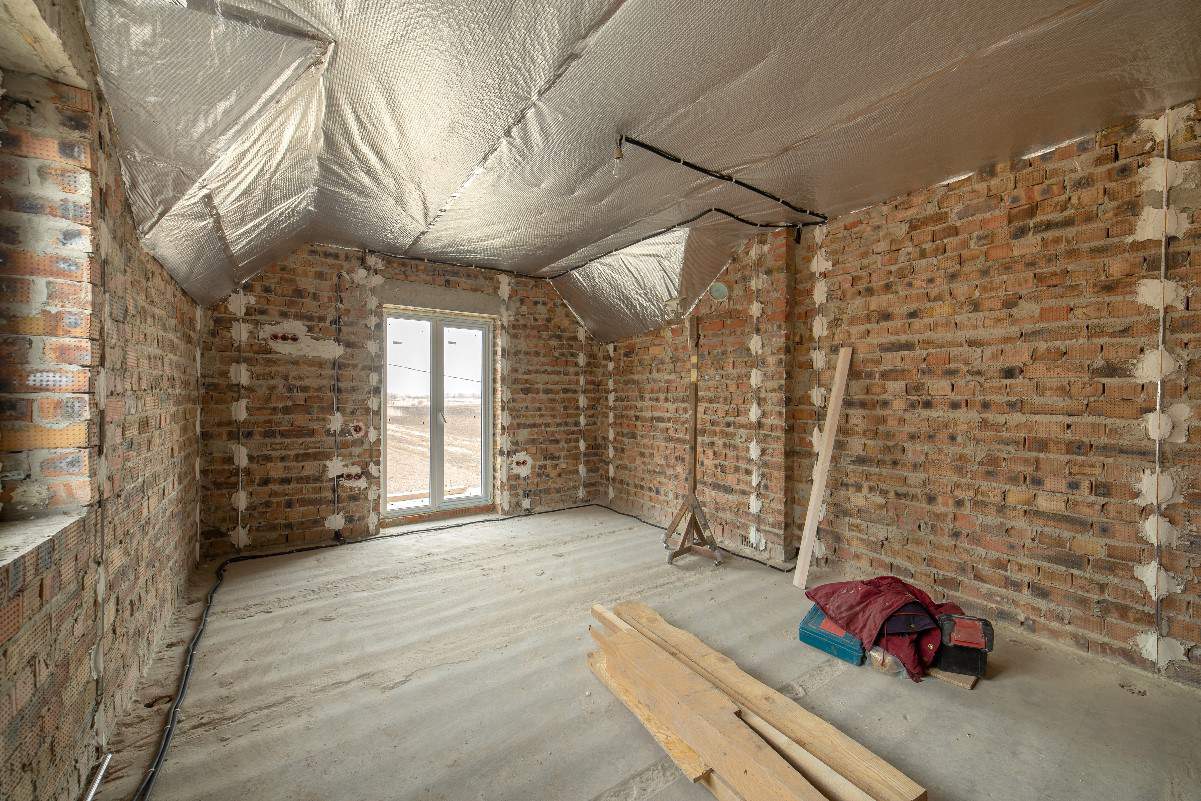
The ground slab has its advantages and disadvantages. On the one hand it allows to build several-storey building, but on the other hand it generates high costs. Check if it is worth choosing such a solution.
It is a kind of monolithic foundation in the form of a concrete slab laid on a professionally prepared surface of sand and rubble. It is traditionally used on weak soils – peat bogs, sand, saturated clay – that tend to shift and wave
The foundation slab typically adjusts to the seasonal movement of the soil. For this reason, it is sometimes called a “floating slab foundation.” Importantly, it is not subject to point loads. All changes are uniformly transferred to the foundation wall.
Foundation slabs are placed 20-30 cm above the freezing point of the ground. In some cases they can be set 40-50 cm below the ground. They can withstand high loads. On such a foundation you can safely build a 2-3 storey house made of brick, wood or logs. It is also worth paying attention to the floating slab, which is able to compensate for seasonal soil swelling. Thus, you can lay it in conditions of high groundwater level, but below freezing temperature
This solution has many advantages. A concrete foundation slab dries quickly, so you can save a lot of time. Basically, you can pour the slab within a day. You don’t have to wait many days for the concrete to harden
The slab is incredibly strong and durable. Additionally, it effectively protects you from insects, termites, and other pests and allows you to support heavy furniture.
By choosing a foundation like this, you reduce the risk of flooding in your home. The design will direct rainwater away from the building and reduce condensation. This makes the risk of mold growing in your living spaces much lower
Foundation slabs can crack, especially when exposed to cold temperatures. Even the smallest crack will allow moisture into your home, and crack repairs generate large costs
In addition, foundation slabs do not provide homeowners with additional storage space. Remember, utilities such as air conditioning, heating and ventilation must be stored in the walls
Foundation slabs are more prone to earthquake damage because the house sits on a single layer of concrete. Sometimes cracks are caused by shifting soil or tree roots. They threaten the structural reliability of the building.
Before you start laying foundations, you need to make the necessary calculations. To make the calculations correct, take into account the following features: the thickness of the future foundation, the base area (it must exceed the parameters of the entire building), the depth of the structure, the number of floors. When choosing the type of foundation, pay attention to weather and location conditions
First, you need to remove the entire top layer of soil to a certain depth. Remember to level the last layer by hand. This will prevent unevenness and pitting. This is because any deepening can lead to deformation due to uneven loading. Now prepare a bed of sand and gravel. In this way, you will compensate for ground force deformation as well as the removal of groundwater. The thickness of the substrate depends on the properties of the soil. Pour sand into the previously prepared pit, then spread it evenly over the entire surface and thoroughly compact it. If you are building a house on a marshy area, choose a rubble base, which improves the water resistance of concrete