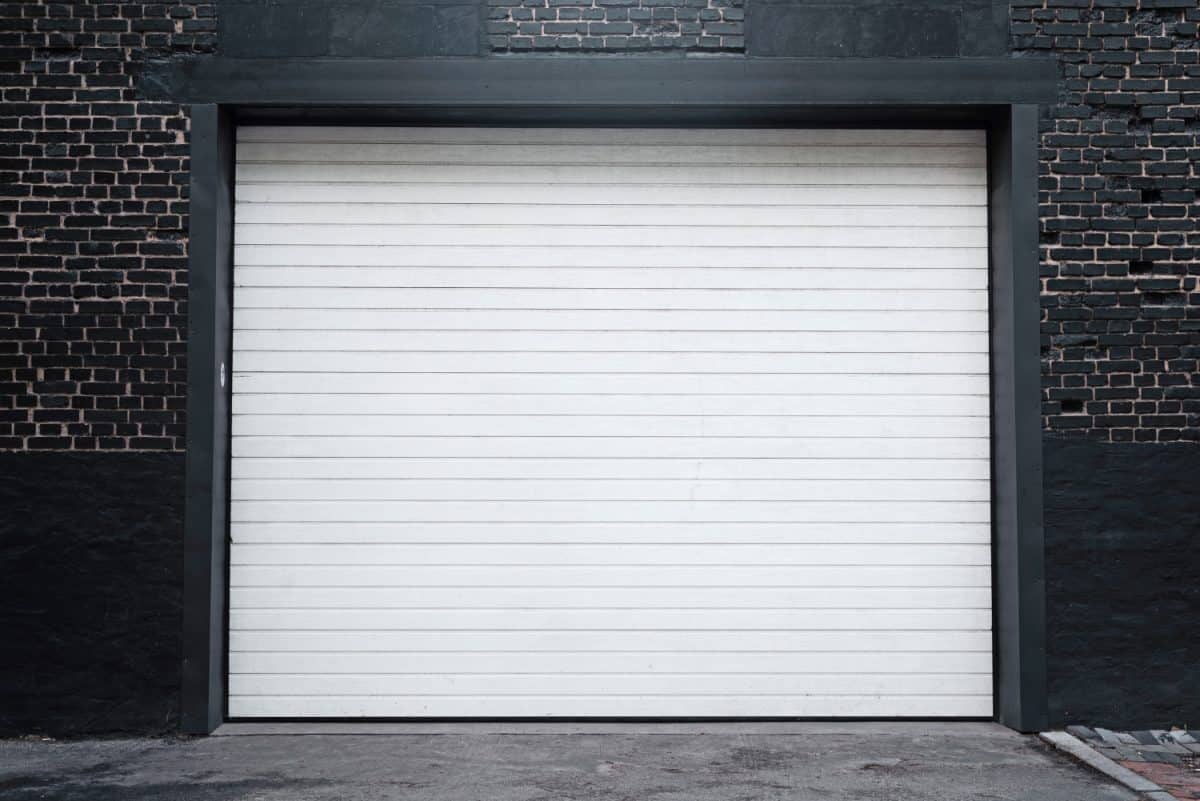
The design of the garage at the single-family house undoubtedly greatly affects the usefulness of the plot. Both a detached one and one added to the body of the house have certain advantages.
Not without significance are also the costs, which are usually lower in the case of a garage located in the house. What to choose? Here are some hints.
Combining a house with a garage is considered to be a very modern solution. In addition, it is difficult to deny its functionality: it is definitely more pleasant to go down to such a garage when it rains; it is also always closer from the car to the pantry or kitchen, where we unload the groceries. Additionally, it is very important to save the plot area – the remaining part can be freely used for arranging a garden. On a small area it will be a great advantage.
In practice, the garage is not necessarily used only to park a car in it. This is another argument for attaching it as a room to the body of the house. You can store some things here and without the need to install an additional source of heating – it is possible to successfully use, for example, the central heating installed in the house. In some cases it is possible to build a terrace or a floor over it. Usually we also save on taxes
Most often two types of disadvantages are mentioned, which have garages integrated into the body of the house. First of all, they need very efficient ventilation, because without it we can have problems with the smell of fumes penetrating into the house. We are also limited when it comes to the size of the room.
A detached garage can have a larger area and be located in any place of the plot. The shape of its body can be also shaped in any way we choose together with a particular design of a house and a garage. Sometimes it can fit in the surroundings in such a way that apart from its usefulness it will also serve an aesthetic purpose.
Very often such solution is discouraged by outlays necessary in case of realization of the investment. The costs grow especially when the garage is to be larger than 35m2 and it is necessary to apply for a building permit. It is usually estimated that a detached garage can be even ⅓ more expensive than a garage incorporated into a body of a building. Access to the house will be difficult when the building is located at a greater distance. Sometimes it will also be necessary to heat the building or clear snow from the longer driveway and walkway from the house
First of all, you will pay slightly more for the foundation and walls of a detached garage. We will also not be able to avoid building an additional roof over such a building. We will pay more for electric installation and heating.
>> See also: Attention: thieves mark houses to steal them?
The choice is not easy, but even deciding to build a garage in the body of the building, we can bet on one of several options.
In some houses is located where the basements were designed in the past. Although it seems that this option is the most perfect way to save space, without solid insulation and ventilation we can quickly have problems with moisture or even standing water in such a low-lying garage.
We can save a long downhill to the garage and large insulation costs by partially elevating the height of the garage in the body of the building above ground level. This is usually about 1.5 m.
The third option, which is popular, is to place the garage against one of the side walls. This usually shortens the access road to the street, is cheaper and more functional. Sometimes it is possible to arrange the body of the garage in such a way as to add a floor above it or, what is much more common, arrange a terrace there.