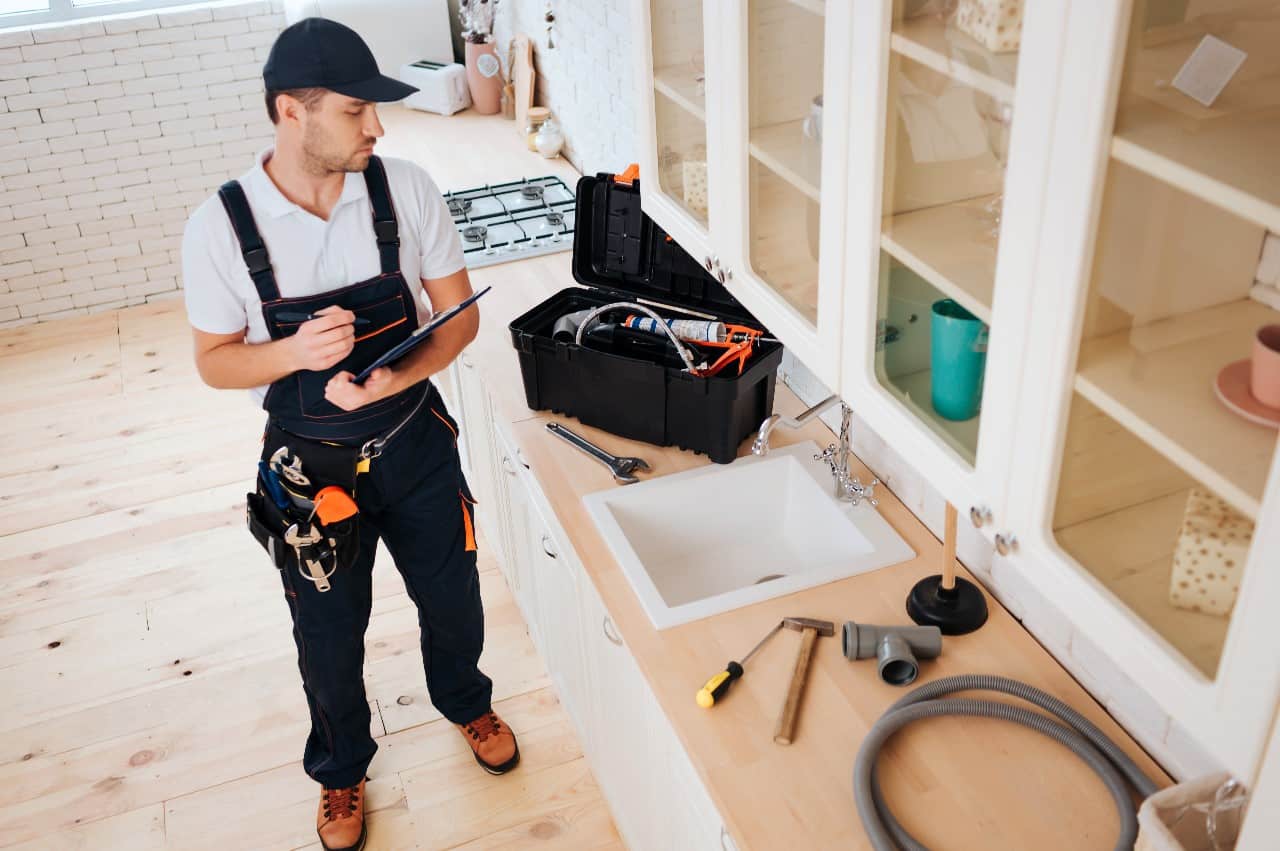
Damaged appliances, unfashionable tiles or damaged furniture – reasons to renovate the kitchen vary. Changes will affect the look and functionality of the room. Read our tips to plan a good kitchen renovation.
I don’t mean a design from an interior designer, although such a design will help you a lot. However, if you don’t want to use the help of professionals, create a work plan yourself. Carefully measure the room and plot the values on a drawing – it doesn’t have to be professional, just a sketch on a piece of paper. An outline of the kitchen will make it easier for you to locate light points or electrical sockets later on.
Not only the technical aspects but also the aesthetics are important. The kitchen should reflect your tastes and match the other rooms. Be particularly wary of fads when choosing facings, furniture or appliances – elements that are difficult to replace in a short time. Choose from timeless solutions and spice up the décor after the renovation with accessories.
At the stage of creating a project, decide also where to buy furniture. Do you prefer ready-made solutions from chain stores or do you want to hire a carpenter? If the room has an unusual shape, custom furniture may be a better solution. Before you decide on your furnishings, consider what kitchen layout will work best for your family.
The kitchen can be open, which is becoming more and more popular. Combining it with the living room will optically enlarge the space and be conducive to spending time together, as well as allow you to apply interesting arrangement solutions. However, an open kitchen is not without its drawbacks – kitchen smells will spread even with the best cooker hood, and the noise emitted by appliances may disturb your household members while watching movies or studying.
You can opt for an enclosed kitchen, which provides insulation from bothersome noise and unpleasant smells. A separate room will also allow you to place many of your appliances on the countertops, as it won’t affect the living room design. An enclosed kitchen may seem cramped if it is less than 10m2, and closed doors will make communication difficult.
The comfort of your kitchen will be affected by the layout of the built-in kitchen. You can choose from many proposals, but sometimes the size of the apartment determines the feasibility of particular solutions. The least recommended is the single layout, which often turns out to be necessary if a small room combines the kitchen and living room. Such a development makes it impossible to use the principles of the working triangle, and if the wall is narrow, a small number of worktops can also be a problem. If you must opt for a single layout, place the appliances in the right order: fridge, sink, hob, and leave a little countertop in between.
One of the most convenient solutions is the U-shaped layout, which involves the distribution of the development along three walls. This allows you to take advantage of the premise of the work triangle. The layout will allow you to store items conveniently, for example in corner cabinets with pull-out shelves. Arrangement of U-shaped built-in units is recommended for spacious kitchens.
In a large room a G-shaped layout will also work, which will allow you to make full use of every inch of the kitchen. This arrangement of kitchen furniture will not work in a small interior because it would make it difficult for two people to prepare a meal together. If you want to use a G-shaped layout, plan the direction of cabinet fronts well.
Regardless of which layout you choose, you can enrich it with a kitchen island. You can use it in many ways, for example as a space for a hob or a place to eat meals. A kitchen island, if it’s big, can do both at the same time.
Prepare your kitchen design by considering your budget. Are you dreaming of marble on the wall? Be prepared to pay several hundred PLN per m2. If you have a limited budget, look for substitutes of natural stone. Stoneware perfectly imitates marble and its cost ranges from 50-100 PLN per m2.
Renovation costs also depend on the floor covering. You can choose stoneware, which is distinguished by low water absorption and stain resistance. If your budget is limited, choose PVC flooring. The material is resistant to abrasion and easy to clean, and it can also imitate wood, stone or mosaic. The cost of PVC flooring is about 30 PLN per square meter.
The final cost of a kitchen renovation will be largely influenced by the countertop. It is not worth saving on it, because it is a surface that will have contact with moisture, hot dishes and various stains. A good choice is a countertop made of granite – this natural stone is characterized by resistance to scratches and high temperatures. Wood – although it will be an undoubted decoration of the kitchen – can quickly become damaged. The cheapest solution are laminated MDF countertops, which are distinguished by insensitivity to stains and high temperatures. Unfortunately, they can get damaged on the edges.