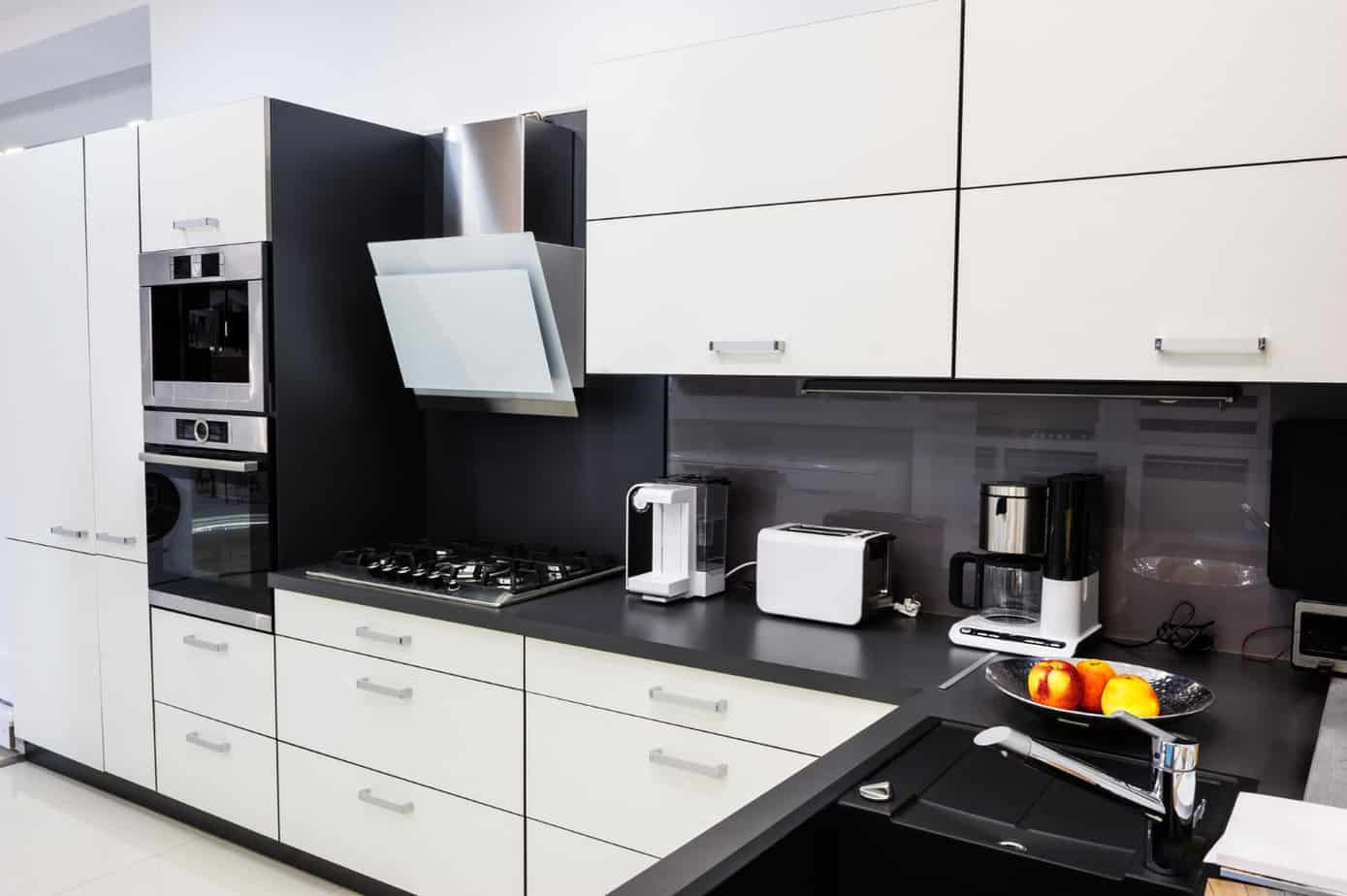
The kitchen is an important part of any apartment or house. It is where family life and social gatherings take place.
If you have a small space, you can also arrange this place to be ergonomic and elegant. Discover our ways to design an L-shaped kitchen.
This kitchen layout is suitable when your kitchen is small and narrow. With cabinetry that extends from the door to the windows, you make the most of the available space. The L-shape also gives you plenty of space for worktops and storage cupboards. Importantly, a kitchen in this layout is also ideal for open-plan rooms where the living room joins it to form a unified whole. This layout is found in single-family homes and smaller apartments in new construction. Many interior designers advise the L-shaped kitchen as the most ergonomic.
With narrow kitchens it is not possible to place furniture on both sides of the wall. Then a good option is to make an L-shaped kitchen. There must be at least 120 cm space between cabinets to be able to pull out the dishes or open the dishwasher. The free space on the other side of the kitchen will make the room seem larger than it really is.
What are the special features of an L-shaped kitchen? When choosing such a layout, it’s important to remember to maintain space for movement and storage. This layout allows you to make virtually 100 percent use of the space given to us, which is very practical for small rooms.
Of course, the zones into which the kitchen is divided are very important. An “L”-shaped layout allows you to maintain the so-called workflow, in which each section of the development serves a different purpose. This greatly facilitates the subsequent preparation and serving of meals. Designers call the principle of creating a kitchen a working triangle.
This arrangement of zones will save time moving between the refrigerator and the work surface. It will also make it easier to find kitchen appliances when we need them. It’s worth planning some space in small kitchens for worktops, which can also be used partly for storing groceries, cutting boards or large kitchen appliances that won’t fit into the cabinets.
On the longer side of the kitchen, you can place a storage zone with a worktop and a sink along with cabinets for cutlery and crockery. When preparing meals, you often use the sink to wash vegetables or fruit. So it is worth to combine the worktop with the sink in one line.
The shorter side, on the other hand, may consist of two countertops, including one placed on the bend of the letter “L” , which will be perfect for putting away, for example, washed dishes. The second countertop will be helpful for serving meals, thanks to which more people will be able to work in even a small kitchen.
A stove and an oven should be placed between the countertops. An induction hob and a built-in oven will be useful when you have enough space to place a worktop next to the oven. If your kitchen is small and you are running out of space, it is better to buy an oven that will be built under the induction hob. You can also buy an electric or gas stove that has an oven in its equipment.
Storage will certainly be much easier in such a kitchen if you opt for modern solutions, including sliding cargo shelves, allowing you to store, for example, food or lids. The area where the countertop is triangular in shape becomes a bit problematic. In earlier kitchen designs, these cabinets were often unused because their depth did not allow you to comfortably reach all appliances or utensils.
The solution is pull-out systems that allow you to make the most of your kitchen space. Thanks to installed rails, the cabinet opens and at the same time pulls out metal shelves, e.g. for storing pots and pans. You can also choose Magic Corner systems or kidney-type cargo shelves, which can be rotated, allowing you to easily reach the items you want.
>> See also: Small kitchen – an interior with big possibilities?
If your L-shaped kitchen is connected to the living room, it’s a good idea to create an island on its shorter side, which will cleverly separate the two rooms. A countertop dividing the large room with the kitchen will make you gain extra space for serving meals. Simply place hockers on its other side to create an interesting bar, perfect for serving snacks during a house party. Additional space in the form of a tabletop can also have two heights – a higher tabletop on the living room side will be a substitute for a table. On the other side, it is worth placing, for example, a sink or a cabinet for storing plates and glasses.